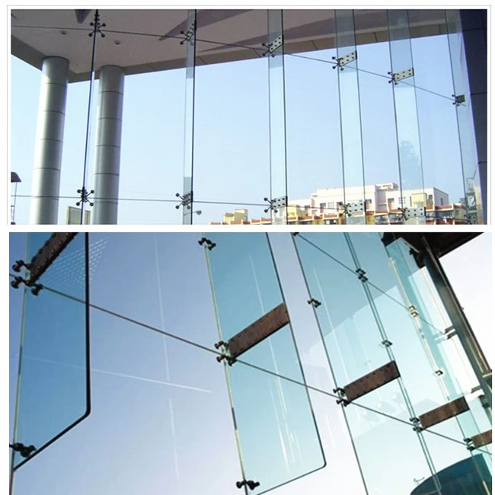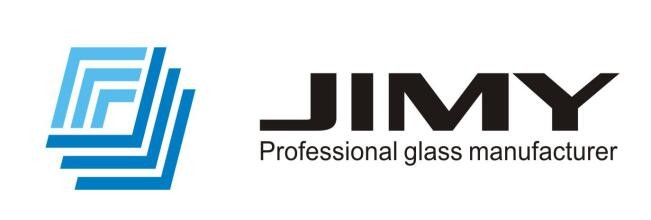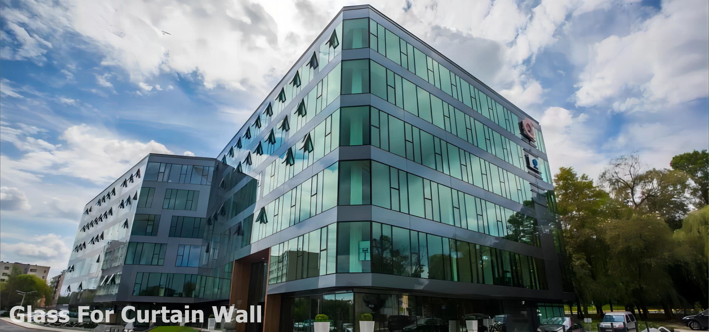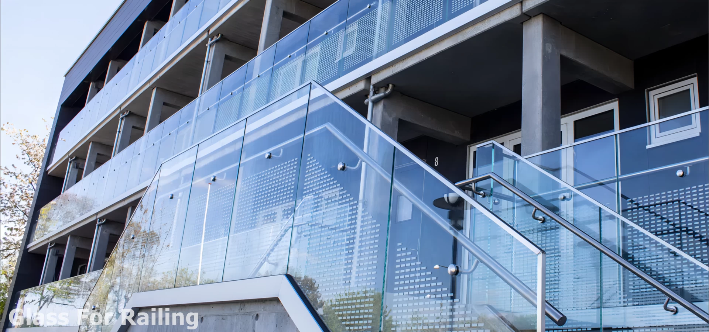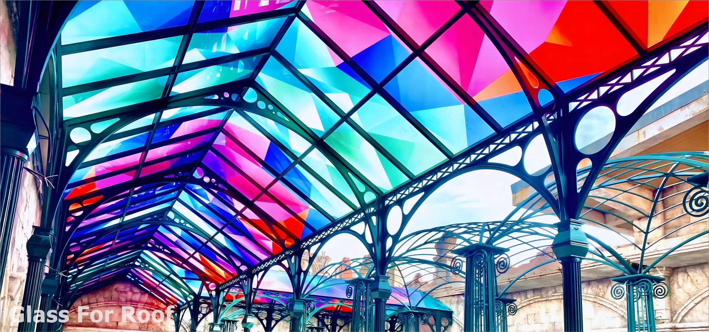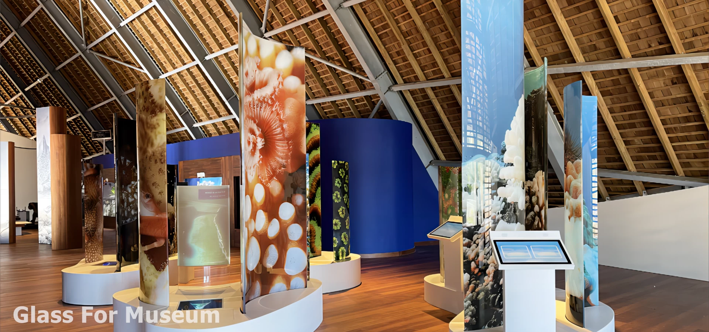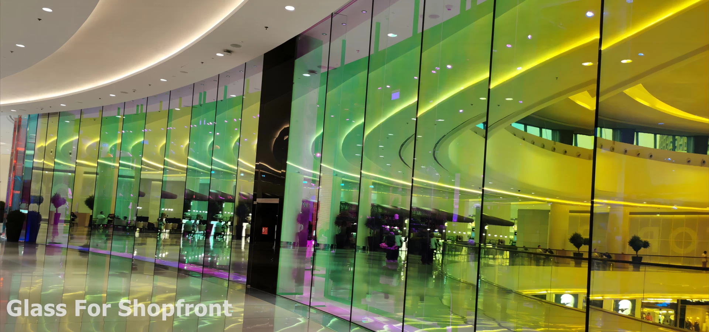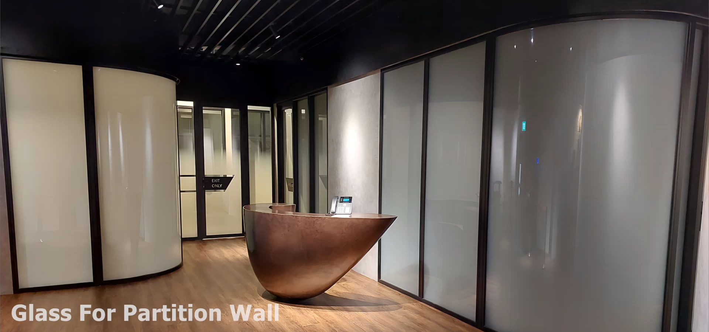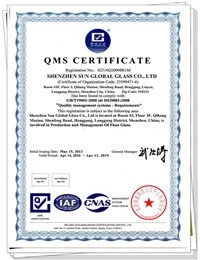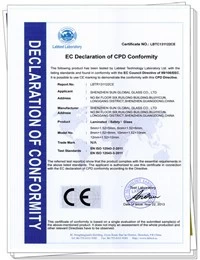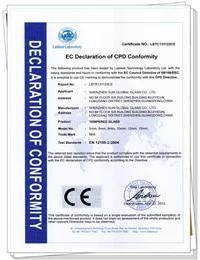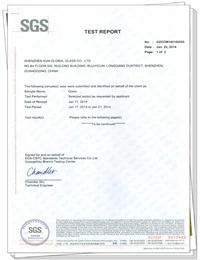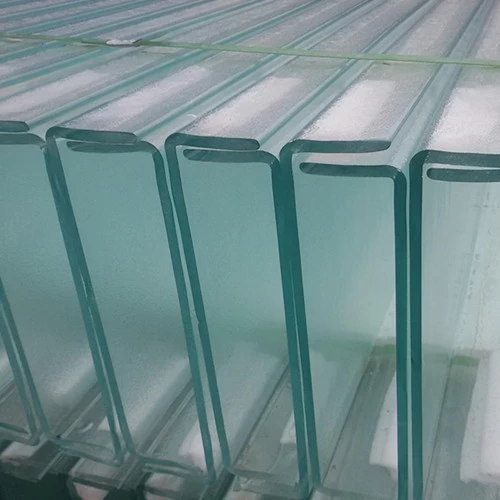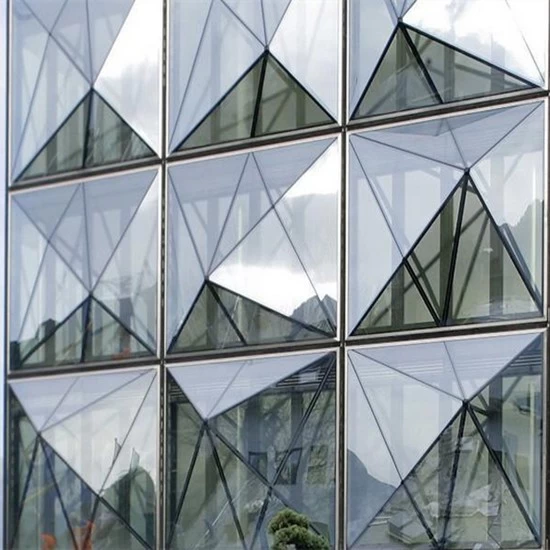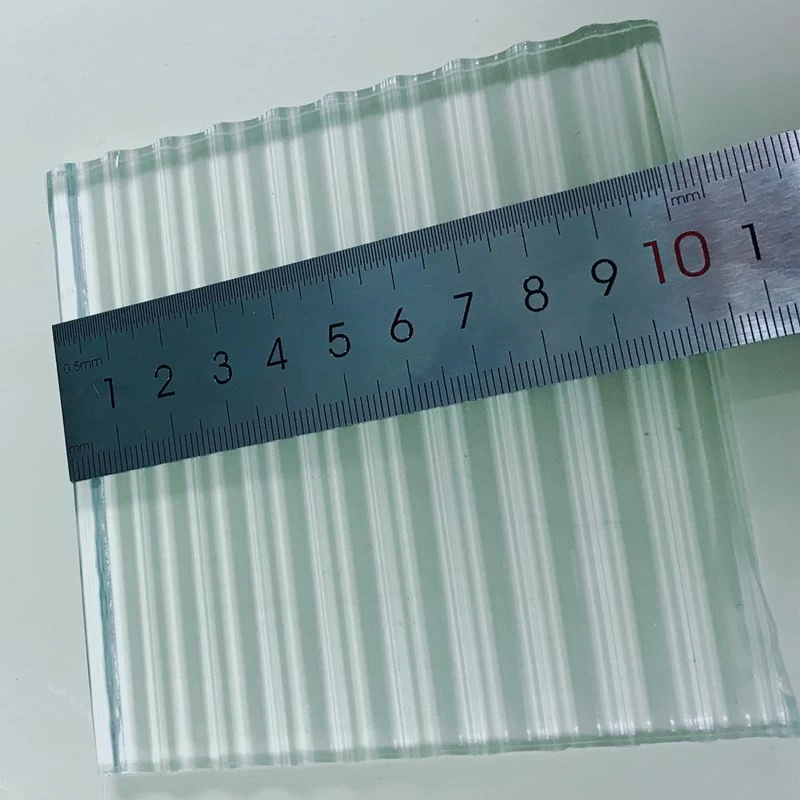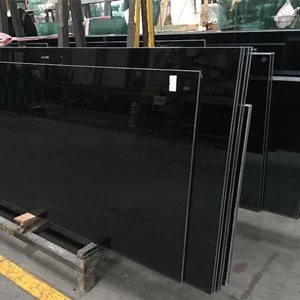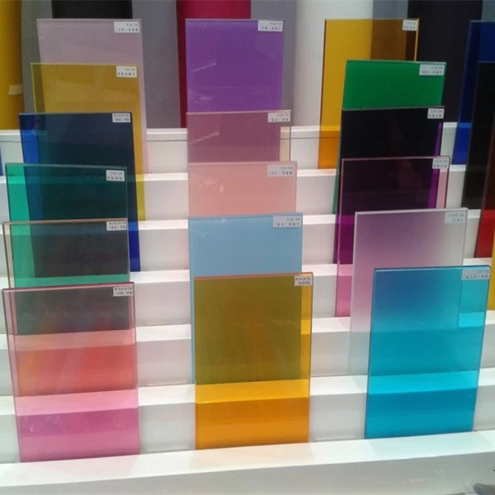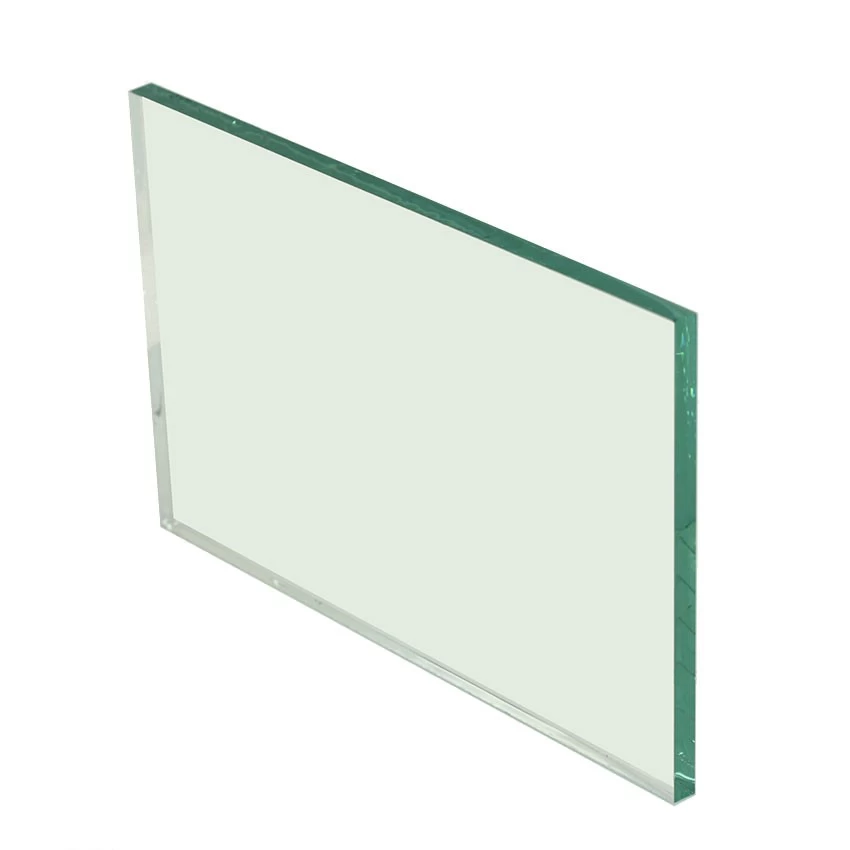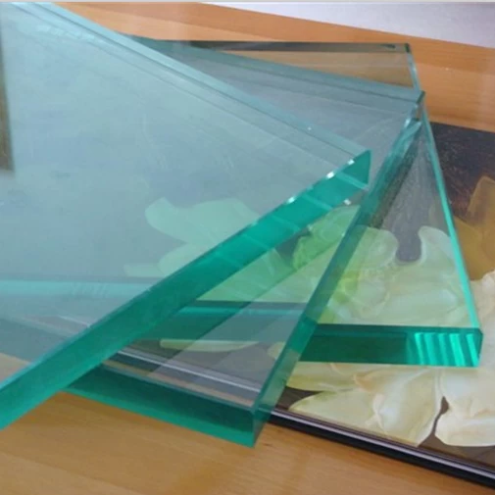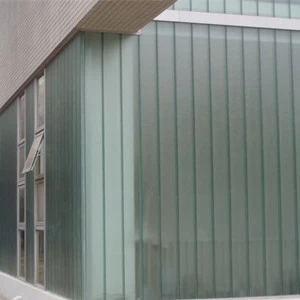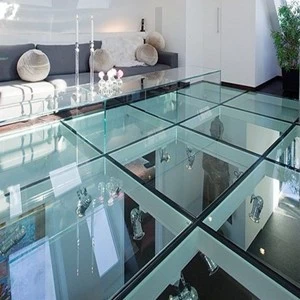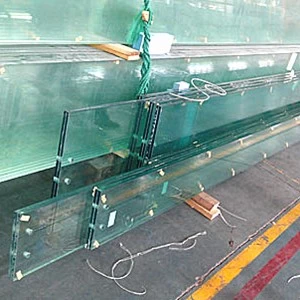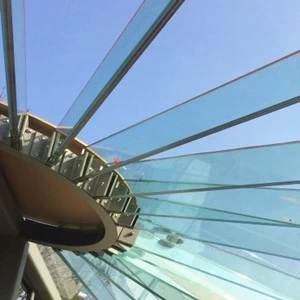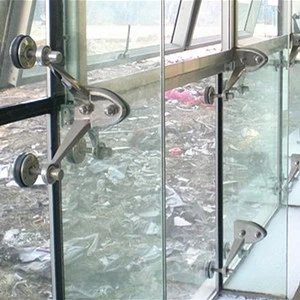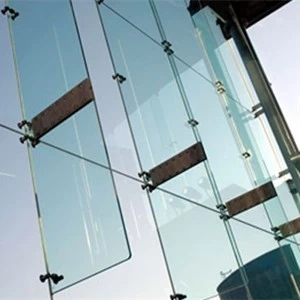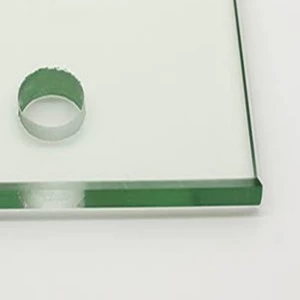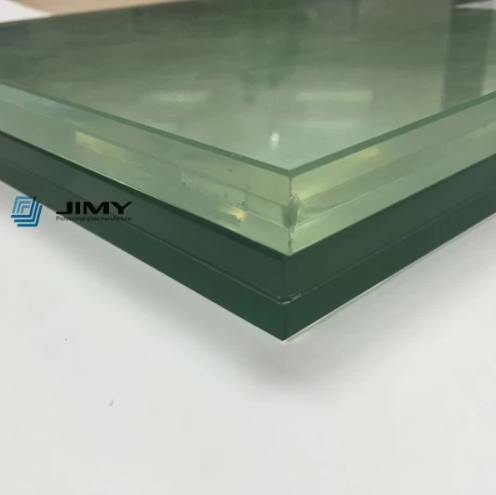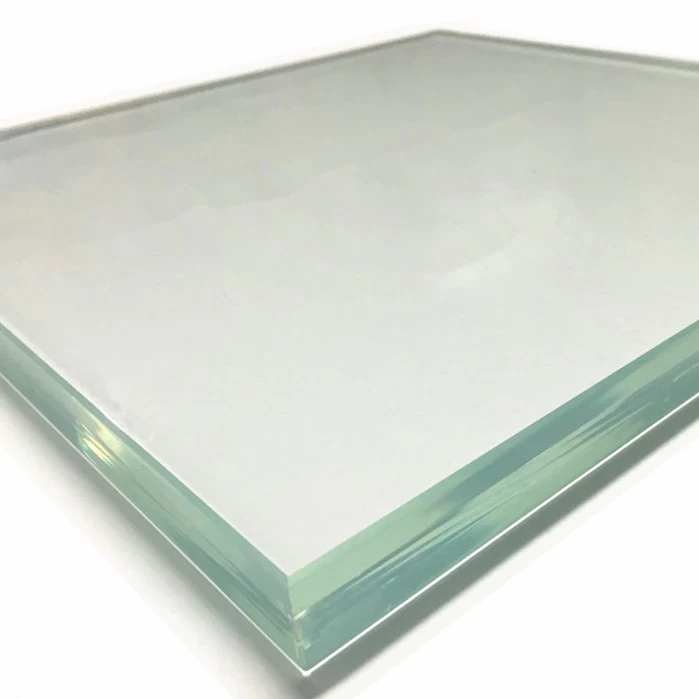- Browse Categories
-
Tempered Glass
- Laminated Glass
- Insulated Glass
- Curved Glass
- Glass Application
- Elevator Glass
- Curtain Wall Glass
- Floor Glass
- Table Top Glass
- Roof Glass
- Photo Frame Glass
- Window and Door Glass
- Balustrade Glass
- Shower Door Glass
- Decorative Glass
- PDLC Smart Glass
- U-Glass
- Clear Float Glass
- Tinted Float Glass
- Reflective Glass
- Low Iron Glass
- Low E Glass
- Mirror Glass
- Aluminum Veneer
- Anti-reflective Glass
- Laminated Glass
- Certifications
-
- Subscribe
-
Get email updates on new products
- News
-
- How does a two way mirror work?
- Possible causes of defects in laminated glass and solutions
- The most comprehensive knowledge of the LOW-E glass
- Difference between heat-strengthened glass and fully tempered safety glass
- How to realize glass hot bending, cold bending or lamination bending?
- Difference between PVB laminated glass and SGP laminated glass
- Difference between PVB laminated glass and EVA laminated glass
- The packaging solutions for building glass
- What’s wired glass?
- The news of the Chinese shipping market and glass market
- Contact Us
-
SHENZHEN JIMY GLASS CO., LIMITED SHENKENG INDUSTRIAL ZONE, SHENFENG ROAD, LIUYUE, HENGGANG, SHENZHEN, CHINA TEL: 0086 755 28211334 / 0086 755 8934... Contact Now
21.52mm tempered laminated glass fin,skylight glass rib support structure curtain wall system
- Produce name: Glass fins walls, glass beans, glass envelope, glass facade
- Max height: 12000mm and custom size is accepted.
- Thickness: 10+1.52mm PVB/SGP+10mm,21.52mm
- Deep processing: Edge polished, drilling holes etc
- Characteristic: Highly transparent, light weight, greater strength etc.
- Application: store front facade, exterior curtain wall, skylight, tall grand lobby etc.
- Delivery: 10-15 days after order is confirmed
21.52mm tempered laminated glass fin,skylight glass rib support structure curtain wall system
For those building is clad almost completely in glass curtain wall,the architect inserted a clear laminated glass fin at the joint between every glass panel.Glass fin supported systems exploit the full potential of glass as a structural material,it is the most widely specified support member in structural glass design.
The advantages of glass fin structures:
-Glass fin structures allow maximum clear view.
-Glass rib offer a highly transparent and nice look.
-Glass fins can further reduce building weight.
Specification of tempered laminated glass fins:
Size: Max height 12000mm, and custom size is available.
Glass type: tempered glass, PVB or SGP interlayer tempered laminated glass, silkscreen glass, acid etched tempered glass,etc.
Deep processing: edge polished, drilling holes etc.
Application: store front facade, exterior curtain wall, skylight glass, tall grand lobby etc.
Other glass combination options for glass fin structures:
If 21.52mm tempered laminated glass is not suitable for your structure design,we have more:
Monolithic glass can be:15mm /19mm toughened glass(tinted glass,ultra clear low iron glass, silkscreen printed, acid etched,etc)
Laminated glass can be:6+6+6mm,8+8+8mm,10+10mm,12+12mm,15+15mm PVB or SGP tempered laminated.
You can contact to our term for more details glass information.
Picture of custom glass fin:
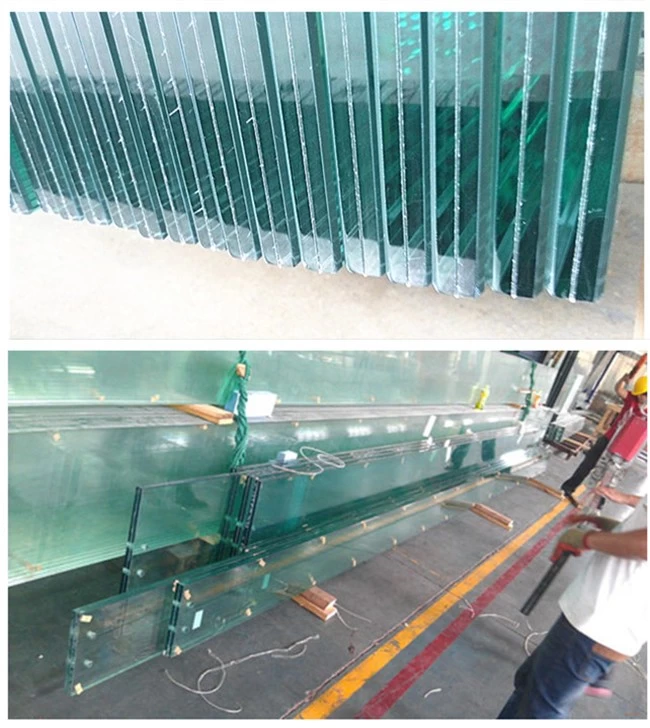
Differen design glass rib support structure:
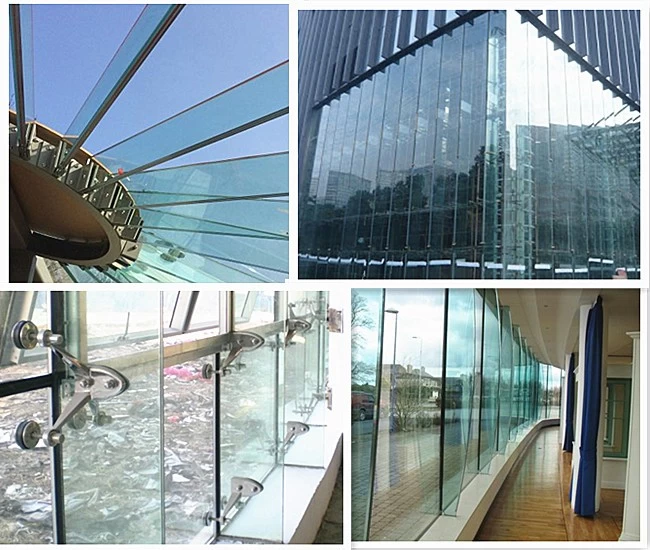
laminated glass facade support fin:
